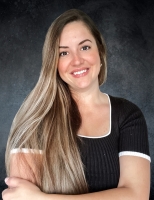3512 Ralston Road, PLANT CITY, FL 33566
Property Location and Similar Properties
Features
Appliances
- Dishwasher
- Disposal
- Dryer
- Electric Water Heater
- Exhaust Fan
- Range
- Range Hood
- Refrigerator
- Washer
Home Owners Association Fee
- 0.00
Exterior Features
- Irrigation System
- Rain Gutters
- Sliding Doors
Flooring
- Carpet
- Ceramic Tile
Interior Features
- Ceiling Fans(s)
- Eat-in Kitchen
- High Ceilings
- Open Floorplan
- Primary Bedroom Main Floor
- Solid Wood Cabinets
- Stone Counters
- Window Treatments
Legal Description
- KNOXVILLE ACRES LOT 6
Area Major
- 33566 - Plant City
Parcel Number
- U-12-29-22-5KD-000000-00006.0
Parking Features
- Garage Door Opener
- Garage Faces Side
Pool Features
- Gunite
- In Ground
School Elementary
- SpringHead-HB
Utilities
- BB/HS Internet Available
- Cable Connected
- Electricity Connected
Virtual Tour Url
- https://www.propertypanorama.com/instaview/stellar/A4639501


