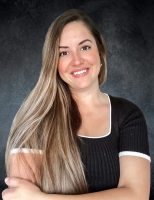8091 C 476b , BUSHNELL, FL 33513
Property Location and Similar Properties
Features
Appliances
- Dishwasher
- Dryer
- Microwave
- Range
- Range Hood
- Refrigerator
- Washer
Home Owners Association Fee
- 0.00
Fencing
- Board
- Cross Fenced
Flooring
- Carpet
- Ceramic Tile
- Slate
- Travertine
- Wood
High School
- South Sumter High
Interior Features
- Ceiling Fans(s)
- High Ceilings
- Primary Bedroom Main Floor
- Solid Surface Counters
- Solid Wood Cabinets
- Thermostat
- Walk-In Closet(s)
- Window Treatments
Legal Description
- THE N 466.7 FT OF W 466. 7 FT OF N 1/2
Lot Features
- Level
- Pasture
Middle School
- South Sumter Middle
Area Major
- 33513 - Bushnell
Other Structures
- Barn(s)
- Workshop
School Elementary
- Bushnell Elementary School
Utilities
- BB/HS Internet Available
- Electricity Connected
- Sewer Connected
- Water Connected
Virtual Tour Url
- https://www.propertypanorama.com/instaview/stellar/G5095928


