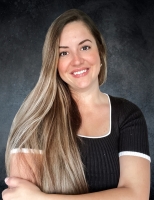1104 Bloomfield Drive, INVERNESS, FL 34453
Property Location and Similar Properties
Features
Appliances
- Bar Fridge
- Dishwasher
- Dryer
- Electric Water Heater
- Exhaust Fan
- Microwave
- Refrigerator
- Washer
Home Owners Association Fee
- 0.00
Exterior Features
- Sidewalk
Flooring
- Carpet
- Ceramic Tile
High School
- Citrus High School
Interior Features
- Ceiling Fans(s)
- Primary Bedroom Main Floor
- Split Bedroom
- Walk-In Closet(s)
- Wet Bar
Legal Description
- BLOOMFIELD ESTS PB 11 PG 140..LOT 5 BLK C ---AND---PT OF LOT 6 BLK C LESS BEG AT THE NE COR OF LOT 6 BLK C TH S 0DEG 36M 39S W AL THE E LN OF SD LOT 6 A DIST OF 81.74 FT TH N 72DEG 16M 33S W 147.68 FT TO A PT ON W LN OF SD LOT 6 SD PT ALSO BEING ON A CURVE CONCAVE NW CTRL ANG 89DEG 22M 31S & RAD OF 75.55 FT TH NE'LY AL ARC OF SD CURVE & AL SD W LN A DIST OF 3.78 FT TO THE PT OF SD CURVE (CH=N 2DRG 03M 29S E 3.78 FT) TH N 0DEG 37M 29S E AL SD W LN A DIST OF 33 FT TO THE NW COR OF SD LOT 6 TH E AL N LN OF SD LOT 6 A DIST OF 141.05 FT TO THE POB DESCR IN OR BK 1325 PG 1824 OR BK 2264 PG 152
Middle School
- Inverness Middle School
Area Major
- 34453 - Inverness
Parcel Number
- 20E-19S-08-0040-000C0-0050
Pool Features
- Gunite
- In Ground
School Elementary
- Hernando Elementary
Utilities
- Cable Connected
- Electricity Connected
- Phone Available
- Sewer Connected
- Street Lights
- Underground Utilities
- Water Connected
Virtual Tour Url
- https://mls.ricoh360.com/330cec96-0194-4dfc-b43c-0f081c49f679


