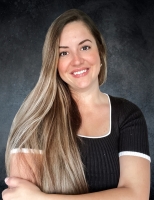1052 Malletwood Drive, BRANDON, FL 33510
Property Location and Similar Properties
Features
Appliances
- Dishwasher
- Disposal
- Dryer
- Electric Water Heater
- Microwave
- Range
- Refrigerator
- Washer
Home Owners Association Fee
- 0.00
Exterior Features
- Garden
- Lighting
- Rain Gutters
- Sidewalk
- Sliding Doors
- Storage
Interior Features
- Cathedral Ceiling(s)
- High Ceilings
- Living Room/Dining Room Combo
- Primary Bedroom Main Floor
- Solid Surface Counters
- Stone Counters
- Thermostat
- Window Treatments
Legal Description
- LAKEMONT HILLS PHASE II LOT 3 BLOCK 9
Lot Features
- City Limits
- Level
- Oversized Lot
- Sidewalk
- Paved
Area Major
- 33510 - Brandon
Other Structures
- Shed(s)
- Storage
- Workshop
Parcel Number
- U-14-29-20-2BS-000009-00003.0
Parking Features
- Covered
- Driveway
- Garage Door Opener
- Ground Level
- Off Street
Possession
- Close Of Escrow
School Elementary
- Seffner-HB
Style
- Contemporary
- Florida
Utilities
- Cable Available
- Electricity Connected
- Public
- Sewer Connected
- Water Connected
Virtual Tour Url
- https://www.propertypanorama.com/instaview/stellar/TB8420427


