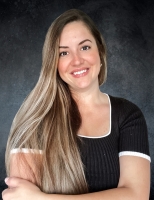4425 Merrick Run Lane, VALRICO, FL 33596
Property Location and Similar Properties
Features
Appliances
- Built-In Oven
- Dishwasher
- Disposal
- Electric Water Heater
- Exhaust Fan
- Microwave
- Refrigerator
- Water Softener
Association Amenities
- Tennis Court(s)
Home Owners Association Fee
- 250.00
Association Name
- MERRIT MANGEMENT
Association Phone
- 813 381-5435
Exterior Features
- French Doors
- Irrigation System
- Lighting
- Outdoor Shower
- Rain Gutters
- Sidewalk
- Sprinkler Metered
Fencing
- Fenced
- Masonry
- Wood
Flooring
- Brick
- Carpet
- Ceramic Tile
- Luxury Vinyl
- Wood
Heating
- Central
- Electric
- Heat Pump
High School
- Bloomingdale-HB
Interior Features
- Ceiling Fans(s)
- Eat-in Kitchen
- High Ceilings
- Kitchen/Family Room Combo
- Primary Bedroom Main Floor
- Solid Surface Counters
- Split Bedroom
- Stone Counters
- Walk-In Closet(s)
Legal Description
- BLOOMINGDALE SECTION AA GG UNIT 2 PHASE 2 LOT 13 BLOCK 5
Lot Features
- Cul-De-Sac
- In County
- Near Public Transit
- Sidewalk
- Paved
Area Major
- 33596 - Valrico
Parcel Number
- U-18-30-21-37T-000005-00013.0
Parking Features
- Garage Door Opener
- Oversized
Possession
- Close of Escrow
Property Condition
- Completed
School Elementary
- Cimino-HB
Utilities
- BB/HS Internet Available
- Cable Available
- Electricity Connected
- Fire Hydrant
- Propane
- Public
- Sewer Connected
- Street Lights
- Underground Utilities
Virtual Tour Url
- https://www.propertypanorama.com/instaview/stellar/TB8353198


