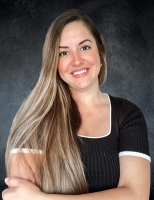5204 Avenue La Crosse, LUTZ, FL 33558
Property Location and Similar Properties
Features
Appliances
- Dishwasher
- Disposal
- Range
- Refrigerator
Association Amenities
- Clubhouse
- Fitness Center
- Gated
- Golf Course
Home Owners Association Fee
- 130.00
Home Owners Association Fee Includes
- Guard - 24 Hour
Association Name
- Barbara Kazar
Association Phone
- 813-600-1100
Exterior Features
- Irrigation System
- Lighting
- Outdoor Kitchen
- Sidewalk
- Sliding Doors
High School
- Steinbrenner High School
Interior Features
- Ceiling Fans(s)
- Crown Molding
- Eat-in Kitchen
- High Ceilings
- Open Floorplan
- Primary Bedroom Main Floor
- Split Bedroom
- Stone Counters
- Walk-In Closet(s)
Legal Description
- CHEVAL WEST VILLAGE TWELVE LOT 5
Lot Features
- Cul-De-Sac
- In County
- Landscaped
- Near Golf Course
- Oversized Lot
Parcel Number
- U-08-27-18-0I7-000000-00005.0
Property Condition
- Completed
School Elementary
- McKitrick-HB
Utilities
- Cable Connected
- Electricity Connected
Virtual Tour Url
- https://listings.textured.media/sites/aakkkjg/unbranded


