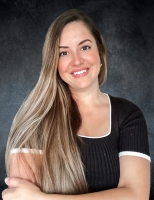10015 Valley Rose Ct, ORLANDO, FL 32825
Property Location and Similar Properties
Features
Appliances
- Dishwasher
- Microwave
- Range
- Water Filtration System
Home Owners Association Fee
- 146.00
Association Name
- Bono &Assoc
Association Phone
- 407-233-3560
Exterior Features
- Irrigation System
- Sidewalk
- Sliding Doors
High School
- University High
Interior Features
- Built-in Features
- Ceiling Fans(s)
- High Ceilings
- Split Bedroom
- Walk-In Closet(s)
Legal Description
- RESERVE AT CYPRESS SPRINGS 2 45/77 LOT 44 (LESS THE SLY 7 FT OF LOT 44 AS MEAS PARALLEL WITH AND PER
Lot Features
- Conservation Area
- Cul-De-Sac
- Sidewalk
- Paved
Middle School
- Legacy Middle
Area Major
- 32825 - Orlando/Rio Pinar / Union Park
Parcel Number
- 31-23-04-1975-00-440
Parking Features
- Garage Door Opener
Pool Features
- Screen Enclosure
School Elementary
- Cypress Springs Elem
Utilities
- Electricity Connected
- Water Connected


