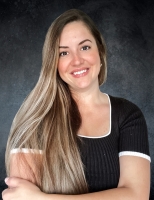10128 Shady Drive, HUDSON, FL 34669
Property Location and Similar Properties
Features
Appliances
- Dishwasher
- Electric Water Heater
- Range
- Refrigerator
Home Owners Association Fee
- 0.00
Exterior Features
- Awning(s)
- Lighting
- Private Mailbox
- Rain Gutters
Fencing
- Chain Link
- Fenced
- Wire
- Wood
Interior Features
- Built-in Features
- Ceiling Fans(s)
- Kitchen/Family Room Combo
- PrimaryBedroom Upstairs
- Thermostat
- Vaulted Ceiling(s)
- Walk-In Closet(s)
- Window Treatments
Legal Description
- HIGHLANDS UNREC PLAT TR 34 DSCB AS: COM NW COR SW1/4 TH S89DEG52' 11"E ALG N LN SW1/4 782.67 FT TO POB TH S89DEG52'11"E ALG N LN 260.89FT TH S00DEG41' 25"W 662.57 FT TH N89DEG48'18" W 261.20 FT TH N00DEG43'01"E 662.28 FT TO POB LESS THE WEST 9.33 FT THEREOF OR 9688 PG 699
Lot Features
- Cleared
- Farm
- In County
- Landscaped
- Oversized Lot
- Pasture
- Street Dead-End
- Zoned for Horses
Middle School
- Hudson Middle-PO
Area Major
- 34669 - Hudson/Port Richey
Other Structures
- Barn(s)
- Corral(s)
- Greenhouse
- Storage
- Workshop
Parcel Number
- 31-24-17-0020-00000-0340
Parking Features
- Boat
- Covered
Pool Features
- Above Ground
- Deck
- Vinyl
Possession
- Close of Escrow
Property Condition
- Completed
School Elementary
- Northwest Elementary-PO
Utilities
- Cable Connected
- Electricity Connected
- Sewer Connected
- Water Connected
Virtual Tour Url
- https://www.zillow.com/view-3d-home/7cfa3e11-757d-44e1-afbe-c9ff42b66d99?setAttribution=mls&wl=true&utm_source=dashboard

