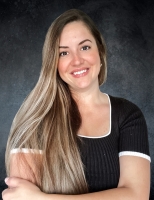13 Cedarfield Court, PALM COAST, FL 32137
Property Location and Similar Properties
Features
Waterfront Description
- Canal - Saltwater
Appliances
- Freezer
- Ice Maker
- Microwave
- Built-In Oven
- Refrigerator
- Convection Oven
- Cooktop
- Dishwasher
- Disposal
- Electric Water Heater
Home Owners Association Fee
- 0.00
Exterior Features
- French Doors
- Lighting
- Private Mailbox
- Rain Gutters
- Sidewalk
Heating
- Other
- Central
- Electric
- Heat Pump
Interior Features
- Eat-in Kitchen
- High Ceilings
- Open Floorplan
- Primary Bedroom Main Floor
- Smart Home
- Solid Wood Cabinets
- Split Bedroom
- Stone Counters
- Thermostat
- Walk-In Closet(s)
- Window Treatments
- Built-in Features
- Ceiling Fans(s)
Legal Description
- PALM COAST SEC 14 BL 6 LT 53 OR 118 PG 77 OR 665 PG 1367 OR 1072 PG 326- GIEBMANNS TRUST OR 960 PG 705 OR 1072 PG 328-CD
Lot Features
- Cul-De-Sac
- City Limits
- In County
- Street Dead-End
- Paved
Middle School
- Indian Trails Middle-FC
Area Major
- 32137 - Palm Coast
Parcel Number
- 07-11-31-7014-00060-0530
Parking Features
- Circular Driveway
Pool Features
- Auto Cleaner
- Heated
- In Ground
- Lighting
- Pool Alarm
- Screen Enclosure
- Self Cleaning
Possession
- Close Of Escrow
School Elementary
- Old Kings Elementary
Utilities
- BB/HS Internet Available
- Sewer Connected
- Street Lights
- Water Connected
- Cable Connected
- Electricity Connected
Virtual Tour Url
- https://iframe.videodelivery.net/05f825206b7c7f38c2b7522cad89aed9


