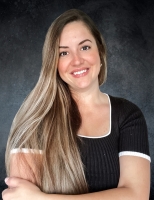43 Turtle Ridge Drive, FLAGLER BEACH, FL 32136
Property Location and Similar Properties
Features
Accessibility Features
- Accessible Full Bath
Appliances
- Built-In Oven
- Convection Oven
- Cooktop
- Dishwasher
- Disposal
- Dryer
- Electric Water Heater
- Exhaust Fan
- Freezer
- Ice Maker
- Kitchen Reverse Osmosis System
- Microwave
- Other
- Range
- Refrigerator
- Washer
- Water Filtration System
- Water Purifier
- Water Softener
Association Amenities
- Maintenance
Home Owners Association Fee
- 262.00
Home Owners Association Fee Includes
- Maintenance Grounds
- Other
- Private Road
Association Name
- Vesta Property Services
Association Phone
- 386-439-0134
Builder Model
- Sienna A Renaissance
Exterior Features
- Garden
- Hurricane Shutters
- Irrigation System
- Lighting
- Private Mailbox
- Rain Gutters
- Sidewalk
- Sliding Doors
Flooring
- Ceramic Tile
- Epoxy
Green Energy Efficient
- Windows
High School
- Flagler-Palm Coast High
Interior Features
- Ceiling Fans(s)
- High Ceilings
- Kitchen/Family Room Combo
- Living Room/Dining Room Combo
- Open Floorplan
- Other
- Pest Guard System
- Primary Bedroom Main Floor
- Stone Counters
- Thermostat
- Tray Ceiling(s)
- Walk-In Closet(s)
- Window Treatments
Legal Description
- EAGLE LAKES-PHASE I-SECTION I MB 36 PG 10 LOT 11 OR 1908/123 OR 1915/205-AMD CT OR 2052/671 OR 2052/695 OR 2142/1489 OR 2473/551-552- DC & ACM
Lot Features
- In County
- Landscaped
- Sidewalk
- Paved
Middle School
- Buddy Taylor Middle
Area Major
- 32136 - Flagler Beach
Parcel Number
- 35-12-31-2010-00000-0110
Parking Features
- Driveway
- Other
Pool Features
- Auto Cleaner
- Deck
- Gunite
- Heated
- In Ground
- Lighting
- Salt Water
- Screen Enclosure
Possession
- Close of Escrow
Property Condition
- Completed
School Elementary
- Old Kings Elementary
Utilities
- Cable Available
- Electricity Connected
- Phone Available
- Public
- Sewer Connected
- Sprinkler Well
- Street Lights
- Underground Utilities
- Water Connected
Virtual Tour Url
- https://youtu.be/665yehCM1-s


