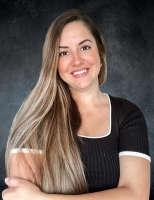508 Quail Lake Drive, DEBARY, FL 32713
Property Location and Similar Properties
Features
Waterfront Description
- Lake Front
Appliances
- Dishwasher
- Disposal
- Dryer
- Exhaust Fan
- Ice Maker
- Microwave
- Refrigerator
- Washer
- Water Softener
Association Amenities
- Basketball Court
- Playground
Home Owners Association Fee
- 170.00
Association Name
- Bono & Associates | Chelsea Bono
Association Phone
- 407-233-3560 ext
Exterior Features
- Lighting
- Sidewalk
- Sliding Doors
High School
- University High School-VOL
Interior Features
- Ceiling Fans(s)
- Coffered Ceiling(s)
- Kitchen/Family Room Combo
- Solid Wood Cabinets
- Split Bedroom
- Stone Counters
- Thermostat
- Walk-In Closet(s)
Legal Description
- LOT 56 DEBARY PLANTATION UNIT 13A MB 46 PGS 1-4 INC PER OR 4453 PG 2100
Middle School
- River Springs Middle School
Parcel Number
- 21-18-30-05-00-0560
Possession
- Close Of Escrow
School Elementary
- Debary Elem
Utilities
- Cable Available
- Electricity Available
- Phone Available
- Public
- Sewer Connected
- Water Connected
Virtual Tour Url
- https://show.tours/ZospwAgk8lTTfPcEp888


