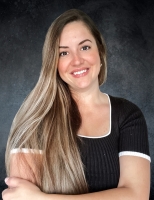501 Adams Barn Road, AUBURNDALE, FL 33823
Property Location and Similar Properties
Features
Waterfront Description
- Lake Front
Appliances
- Bar Fridge
- Built-In Oven
- Cooktop
- Dishwasher
- Disposal
- Dryer
- Electric Water Heater
- Freezer
- Ice Maker
- Microwave
- Range
- Refrigerator
- Tankless Water Heater
- Washer
- Water Softener
- Wine Refrigerator
Home Owners Association Fee
- 0.00
Exterior Features
- Balcony
- French Doors
- Garden
- Outdoor Kitchen
- Private Mailbox
- Sauna
- Storage
- Tennis Court(s)
Interior Features
- Cathedral Ceiling(s)
- Ceiling Fans(s)
- Central Vaccum
- Coffered Ceiling(s)
- Crown Molding
- Dry Bar
- Eat-in Kitchen
- High Ceilings
- Kitchen/Family Room Combo
- L Dining
- PrimaryBedroom Upstairs
- Sauna
- Solid Surface Counters
- Solid Wood Cabinets
- Stone Counters
- Thermostat
- Tray Ceiling(s)
- Vaulted Ceiling(s)
- Walk-In Closet(s)
- Wet Bar
- Window Treatments
Legal Description
- NEW ARMENIA REVISED MAP PB 1 PG 68A & 68B IN SEC 25 T27 R25 & IN SEC 30 T27 R26 BLKS G & H N 325 FT OF S 970 FT THEREOF LYING W OF MAINT R/W OF ADAMS BARN RD and NEW ARMENIA REVISED MAP PB 1 PGS 68A 68B IN SEC 25 T27 R25 & SEC 30 T27 R26 BLKS G & H S 60 FT OF N 325 FT OF S 1295 FT LYING W OF MAINT R/W OF ADAMS BARN RD and NEW ARMENIA REVISED MAP PB 1 PG 68A 68B IN SEC 25 T27 R25 & IN SEC 30 T27 R26 BLKS F
- G & H & CLOSED RDS THAT PART DESC AS: BEG NE COR S 1030 FT OF NE1/4 OF SEC FOR POB N 445.02 FT W 870.24 FT S 224.99 FT W 858.3 FT M/L TO LAKE VAN SELY ALONG LAKE VAN 220 FT M/L TO N LINE SD S 1030 FT OF NE1/4 E 1733.6 FT M/L TO POB LESS RD R/W
Area Major
- 33823 - Auburndale
Parcel Number
- 25-27-25-300600-007020
Parking Features
- Circular Driveway
- Curb Parking
- Driveway
- Garage Door Opener
- Guest
- Oversized
Pool Features
- Auto Cleaner
- Deck
- Gunite
- In Ground
- Infinity
- Lighting
- Self Cleaning
Utilities
- Cable Connected
- Electricity Connected
- Phone Available
- Propane
- Sprinkler Well
- Underground Utilities
Virtual Tour Url
- https://www.propertypanorama.com/instaview/stellar/P4934828


