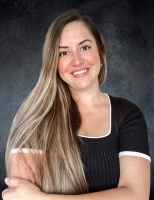2416 15th Street, OCALA, FL 34471
Property Location and Similar Properties
Features
Appliances
- Dishwasher
- Dryer
- Electric Water Heater
- Microwave
- Range
- Refrigerator
- Washer
Home Owners Association Fee
- 0.00
Cooling
- Central Air
- Wall/Window Unit(s)
Exterior Features
- Lighting
- Outdoor Shower
- Private Mailbox
- Rain Gutters
- Sliding Doors
Flooring
- Carpet
- Tile
- Vinyl
High School
- Forest High School
Interior Features
- Built-in Features
- Cathedral Ceiling(s)
- Ceiling Fans(s)
- Eat-in Kitchen
- High Ceilings
- Kitchen/Family Room Combo
- Solid Wood Cabinets
- Thermostat
- Window Treatments
Legal Description
- SEC 21 TWP 15 RGE 22 PLAT BOOK T PAGE 073 WOODRIDGE 1ST ADD BLK B LOT 16
Lot Features
- Cleared
- Corner Lot
- Cul-De-Sac
- Landscaped
- Street Dead-End
- Paved
Middle School
- Osceola Middle School
Parcel Number
- 2943-002-016
Pets Allowed
- Cats OK
- Dogs OK
- Yes
Pool Features
- Gunite
- In Ground
- Outside Bath Access
School Elementary
- Eighth Street Elem. School
Utilities
- Cable Available
- Electricity Connected
- Natural Gas Connected
- Sewer Connected
- Water Connected
Virtual Tour Url
- https://patronesphotos.hd.pics/2416-SE-15th-St-1/idx


