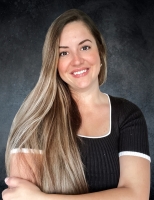10309 Altrara Way, TRINITY, FL 34655
Property Location and Similar Properties
Features
Waterfront Description
- Pond
Appliances
- Built-In Oven
- Cooktop
- Dishwasher
- Disposal
- Exhaust Fan
- Microwave
- Range Hood
- Refrigerator
Association Amenities
- Clubhouse
- Fitness Center
- Gated
- Pickleball Court(s)
- Recreation Facilities
- Spa/Hot Tub
- Tennis Court(s)
Home Owners Association Fee
- 872.52
Home Owners Association Fee Includes
- Pool
- Escrow Reserves Fund
- Recreational Facilities
Association Name
- CHAMPIONS CLUB HOA - GREENACRE PROPERTIES
Association Phone
- 727-375-8480
Builder Name
- ARTHUR RUTENBERG
Exterior Features
- French Doors
- Irrigation System
- Rain Gutters
- Sidewalk
- Sliding Doors
- Sprinkler Metered
Flooring
- Carpet
- Marble
- Tile
Heating
- Central
- Natural Gas
High School
- J.W. Mitchell High-PO
Interior Features
- Ceiling Fans(s)
- Central Vaccum
- Eat-in Kitchen
- High Ceilings
- Open Floorplan
- Primary Bedroom Main Floor
- Solid Wood Cabinets
- Stone Counters
- Thermostat
- Tray Ceiling(s)
- Vaulted Ceiling(s)
- Walk-In Closet(s)
- Wet Bar
- Window Treatments
Legal Description
- MIRASOL AT THE CHAMPIONS' CLUB PB 46 PG 103 LOT 581 OR 8909 PG 3579
Lot Features
- Cul-De-Sac
- On Golf Course
- Sidewalk
- Paved
Middle School
- Seven Springs Middle-PO
Area Major
- 34655 - New Port Richey/Seven Springs/Trinity
Parcel Number
- 31-26-17-0170-00000-5810
Parking Features
- Electric Vehicle Charging Station(s)
- Garage Door Opener
- Garage Faces Side
- Oversized
Pets Allowed
- Cats OK
- Dogs OK
- Yes
Pool Features
- Child Safety Fence
- Heated
- In Ground
- Pool Sweep
- Salt Water
School Elementary
- Trinity Elementary-PO
Utilities
- Cable Connected
- Electricity Connected
- Natural Gas Connected
- Public
- Sprinkler Recycled
- Water Connected
Virtual Tour Url
- https://www.zillow.com/view-3d-home/58c51e28-b157-4785-955d-a654b056fb28


