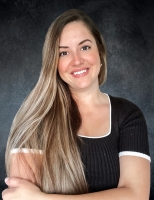8232 Summer Night Road, Sarasota, FL 34241
Property Location and Similar Properties
Features
Possible Terms
- Cash
- Conventional
Appliances
- BuiltInOven
- Dishwasher
- Microwave
- Range
- Refrigerator
- RangeHood
Association Amenities
- BasketballCourt
- Clubhouse
- FitnessCenter
- MaintenanceGrounds
- Gated
- Playground
- Pickleball
- Park
- RecreationFacilities
- TennisCourts
- Trails
Home Owners Association Fee
- 659.28
Home Owners Association Fee Includes
- AssociationManagement
- MaintenanceGrounds
- MaintenanceStructure
- Pools
- RecreationFacilities
- ReserveFund
- Security
Builder Name
- Taylor Morrison
Exterior Features
- FrenchPatioDoors
- OutdoorGrill
High School
- Riverview High
Interior Features
- WetBar
- BuiltInFeatures
- TrayCeilings
- CrownMolding
- EatInKitchen
- HighCeilings
- MainLevelPrimary
- OpenFloorplan
- StoneCounters
- SplitBedrooms
- WalkInClosets
- SeparateFormalDiningRoom
Legal Description
- LOT 1163
- LT RANCH NEIGHBORHOOD ONE
- PB 53 PG 175-224
Lot Features
- BuyerApprovalRequired
- Landscaped
Middle School
- K-8 At Clark And Lorriane
Area Major
- 34241 - Sarasota
Pool Features
- Heated
- InGround
- ScreenEnclosure
- Community
School Elementary
- K-8 At Clark And Lorriane
Utilities
- MunicipalUtilities
Virtual Tour Url
- https://youtu.be/0Dp44k3I08I

