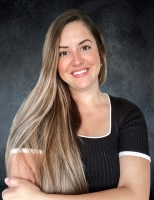6441 Nightwind Circle, Orlando, FL 32818
Property Location and Similar Properties
Features
Possible Terms
- Cash
- Conventional
- FHA
- VaLoan
Appliances
- Dishwasher
- ExhaustFan
- Disposal
- Microwave
- Range
- Refrigerator
Home Owners Association Fee
- 150.00
Cooling
- CentralAir
- AtticFan
- CeilingFans
Exterior Features
- FrenchPatioDoors
- RainGutters
Flooring
- CeramicTile
- Laminate
Interior Features
- BuiltInFeatures
- CeilingFans
- MainLevelPrimary
- StoneCounters
- Skylights
- VaultedCeilings
- WalkInClosets
- WindowTreatments
Legal Description
- WESTWIND UNIT 2 8/49 LOT 32
Lot Features
- CornerLot
- OversizedLot
Middle School
- Piedmont Lakes Middle
Area Major
- 32818 - Orlando/Hiawassee/Pine Hills
Parcel Number
- 26-21-28-9236-00-210
Pool Features
- Gunite
- InGround
- ScreenEnclosure
Utilities
- CableAvailable
- ElectricityAvailable
- HighSpeedInternetAvailable
- WaterConnected
Virtual Tour Url
- https://www.propertypanorama.com/instaview/stellar/S5129434

