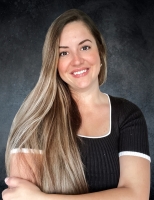9146 Bay Point Drive, Orlando, FL 32819
Property Location and Similar Properties
Features
Possible Terms
- Cash
- Conventional
- Other
Waterfront Description
- Lake
- LakeFront
- LakePrivileges
Appliances
- BarFridge
- Dryer
- Dishwasher
- ExhaustFan
- Disposal
- GasWaterHeater
- Microwave
- Refrigerator
- RangeHood
- TrashCompactor
- WineRefrigerator
- Washer
Association Amenities
- Gated
Home Owners Association Fee
- 2300.00
Home Owners Association Fee Includes
- RoadMaintenance
Cooling
- CentralAir
- Zoned
- CeilingFans
Exterior Features
- Balcony
- SprinklerIrrigation
- Lighting
- OutdoorGrill
- OutdoorKitchen
Flooring
- Carpet
- CeramicTile
- Other
- Wood
Heating
- Central
- Electric
- Zoned
High School
- Dr. Phillips High
Interior Features
- BuiltInFeatures
- TrayCeilings
- CeilingFans
- CrownMolding
- CathedralCeilings
- CentralVacuum
- EatInKitchen
- HighCeilings
- OpenFloorplan
- SplitBedrooms
- Skylights
- Sauna
- UpperLevelPrimary
- VaultedCeilings
- WalkInClosets
- WindowTreatments
- Attic
- SeparateFormalDiningRoom
- SeparateFormalLivingRoom
Legal Description
- BAY POINT 7/49 LOT 21
Lot Features
- PrivateRoad
- BuyerApprovalRequired
- Landscaped
Middle School
- Southwest Middle
Area Major
- 32819 - Orlando/Bay Hill/Sand Lake
Other Structures
- BoatHouse
- OutdoorKitchen
Parcel Number
- 28-23-28-0600-00-210
Parking Features
- Deeded
- Driveway
- Garage
- GolfCartGarage
- GarageDoorOpener
- Guest
- Oversized
- GarageFacesRear
- GarageFacesSide
Pool Features
- Gunite
- Infinity
- InGround
- Tile
School Elementary
- Dr. Phillips Elem
Style
- Other
- SpanishMediterranean
Utilities
- CableAvailable
- ElectricityConnected
- HighSpeedInternetAvailable
- UndergroundUtilities
Virtual Tour Url
- https://www.propertypanorama.com/instaview/stellar/O6315089

