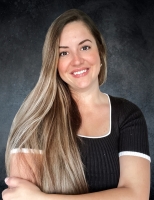100 Sands Point Drive, Tierra Verde, FL 33715
Property Location and Similar Properties
Features
Possible Terms
- Cash
- Conventional
Waterfront Description
- BayAccess
- OceanAccess
Appliances
- BarFridge
- BuiltInOven
- Cooktop
- Dryer
- Dishwasher
- ElectricWaterHeater
- Disposal
- GasWaterHeater
- Microwave
- Refrigerator
- RangeHood
- TanklessWaterHeater
- WineRefrigerator
- Washer
Home Owners Association Fee
- 1182.00
Cooling
- CentralAir
- Zoned
- CeilingFans
Exterior Features
- Balcony
- Courtyard
- FrenchPatioDoors
- SprinklerIrrigation
- Lighting
- OutdoorKitchen
- RainGutters
Flooring
- Carpet
- Other
- Tile
- Wood
High School
- Lakewood High-PN
Interior Features
- WetBar
- BuiltInFeatures
- TrayCeilings
- CeilingFans
- CrownMolding
- CentralVacuum
- CofferedCeilings
- EatInKitchen
- Elevator
- HighCeilings
- MainLevelPrimary
- OpenFloorplan
- StoneCounters
- SplitBedrooms
- SmartHome
- WalkInClosets
- WoodCabinets
- WindowTreatments
Legal Description
- TIERRA VERDE UNIT 1 1ST REP BLK 40
- LOT 12
Lot Features
- CulDeSac
- Landscaped
Middle School
- Bay Point Middle-PN
Area Major
- 33715 - St Pete/Tierra Verde
Other Structures
- OutdoorKitchen
Parcel Number
- 20-32-16-90846-040-0120
Pool Features
- Gunite
- InGround
- SaltWater
School Elementary
- Bay Point Elementary-PN
Style
- SpanishMediterranean
Utilities
- CableConnected
- ElectricityConnected
- HighSpeedInternetAvailable
- Propane
- MunicipalUtilities
- SewerConnected
- WaterConnected
Virtual Tour Url
- https://listing.tonysica.com/ut/100_Sands_Point_Dr.html

