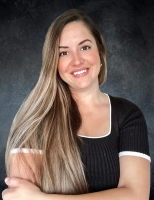2827 Upper Park Road, Orlando, FL 32814
Property Location and Similar Properties
Features
Possible Terms
- Cash
- Conventional
- VaLoan
Appliances
- BarFridge
- BuiltInOven
- Dryer
- Dishwasher
- ElectricWaterHeater
- Disposal
- Microwave
- Range
- Refrigerator
- WineRefrigerator
- Washer
Association Amenities
- Clubhouse
- FitnessCenter
- Playground
- Park
- Pool
- RecreationFacilities
Home Owners Association Fee
- 688.00
Home Owners Association Fee Includes
- AssociationManagement
- CommonAreas
- Insurance
- Internet
- MaintenanceGrounds
- MaintenanceStructure
- Pools
- RecreationFacilities
- Taxes
Builder Model
- Beaufort "A"
Cooling
- CentralAir
- CeilingFans
Exterior Features
- Courtyard
- SprinklerIrrigation
- Lighting
- RainGutters
Flooring
- Carpet
- CeramicTile
- EngineeredHardwood
High School
- Winter Park High
Interior Features
- BuiltInFeatures
- CeilingFans
- CrownMolding
- DryBar
- EatInKitchen
- HighCeilings
- OpenFloorplan
- SplitBedrooms
- SolidSurfaceCounters
- UpperLevelPrimary
- WalkInClosets
- WoodCabinets
- Attic
- Loft
Legal Description
- BALDWIN PARK UNIT 6 57/1 LOT 1092
Lot Features
- CornerLot
- CityLot
- Flat
- Level
- OversizedLot
- NearPublicTransit
- Landscaped
Middle School
- Glenridge Middle
Area Major
- 32814 - Orlando
Parcel Number
- 17-22-30-0526-01-092
Parking Features
- Garage
- GarageDoorOpener
- GarageFacesRear
- OnStreet
Pets Allowed
- BreedRestrictions
- CatsOk
- DogsOk
- Yes
Pool Features
- Association
- Community
School Elementary
- Baldwin Park Elementary
Utilities
- CableConnected
- ElectricityConnected
- FiberOpticAvailable
- SewerConnected
- UndergroundUtilities
- WaterConnected
Virtual Tour Url
- https://www.propertypanorama.com/instaview/stellar/O6291972

