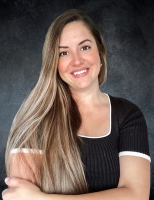247 Bayou Bend Lane, Panama City, FL 32404
Property Location and Similar Properties
Features
Possible Terms
- Cash
- Conventional
- FHA
- UsdaLoan
- VaLoan
Appliances
- Dishwasher
- Disposal
- GasRange
- GasWaterHeater
- Microwave
- TanklessWaterHeater
Home Owners Association Fee
- 225.00
Home Owners Association Fee Includes
- AssociationManagement
- LegalAccounting
- Playground
- Pools
Exterior Features
- SprinklerIrrigation
Interior Features
- TrayCeilings
- CathedralCeilings
- KitchenIsland
- Pantry
- SplitBedrooms
- InstantHotWater
Legal Description
- PARK PLACE PH 1-B LOT 13 BLK D ORB 4578 P 1746
Middle School
- Rutherford Middle
Area Major
- 02 - Bay County - Central
Parcel Number
- 06641-450-150
Parking Features
- Attached
- Driveway
- Garage
- Oversized
- Paved
Pool Features
- Pool
- Community
School Elementary
- Callaway
Utilities
- UndergroundUtilities

