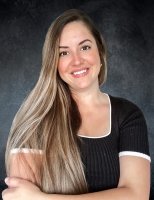6307 8th Lane, Ocala, FL 34472
Property Location and Similar Properties
Features
Possible Terms
- Cash
- Conventional
- VaLoan
Appliances
- BuiltInOven
- Dishwasher
- Disposal
- GasWaterHeater
- Microwave
- Range
- Refrigerator
Association Amenities
- Gated
Home Owners Association Fee
- 257.00
Home Owners Association Fee Includes
- CommonAreas
- RoadMaintenance
- Taxes
Cooling
- CentralAir
- CeilingFans
Exterior Features
- SprinklerIrrigation
- OutdoorKitchen
Fencing
- Fenced
- Other
- Vinyl
Flooring
- CeramicTile
- Laminate
- Tile
- Wood
Heating
- Central
- Gas
- NaturalGas
High School
- Forest High School
Interior Features
- BuiltInFeatures
- CeilingFans
- CathedralCeilings
- EatInKitchen
- HighCeilings
- MainLevelPrimary
- SplitBedrooms
- SmartHome
- WalkInClosets
- WoodCabinets
- WindowTreatments
Legal Description
- LOT 109 DEER PATH ESTATES PHASE 1 PB 007 PG 045 PRMCF
Lot Features
- Cleared
- CulDeSac
- OutsideCityLimits
- OversizedLot
- Landscaped
Middle School
- Fort King Middle School
Other Structures
- OutdoorKitchen
Parcel Number
- 3188-109-000
Parking Features
- Driveway
- ElectricVehicleChargingStations
- Garage
- GarageDoorOpener
- GarageFacesSide
Pets Allowed
- CatsOk
- DogsOk
Pool Features
- Gunite
- InGround
- Lap
- ScreenEnclosure
Property Condition
- NewConstruction
School Elementary
- Ward-Highlands Elem. School
Utilities
- CableAvailable
- ElectricityConnected
- NaturalGasConnected
- SewerConnected
- UndergroundUtilities
- WaterConnected
Virtual Tour Url
- https://www.propertypanorama.com/instaview/stellar/OM696592

