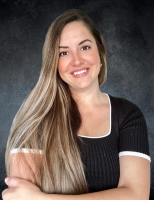14134 28th Avenue, Gainesville, FL 32606
Property Location and Similar Properties
Features
Possible Terms
- Cash
- Conventional
- VaLoan
Appliances
- Cooktop
- Dishwasher
- Disposal
- GasWaterHeater
- Microwave
- Refrigerator
- TanklessWaterHeater
- WineRefrigerator
Association Amenities
- Clubhouse
- Playground
- Pool
Home Owners Association Fee
- 100.00
Home Owners Association Fee Includes
- Other
Cooling
- CentralAir
- CeilingFans
Exterior Features
- Balcony
- SprinklerIrrigation
- Lighting
- RainGutters
Green Energy Efficient
- Thermostat
Heating
- Central
- NaturalGas
High School
- F. W. Buchholz High School-AL
Interior Features
- WetBar
- BuiltInFeatures
- TrayCeilings
- CeilingFans
- CrownMolding
- CentralVacuum
- EatInKitchen
- HighCeilings
- MainLevelPrimary
- OpenFloorplan
- StoneCounters
- SplitBedrooms
- VaultedCeilings
- WalkInClosets
- WoodCabinets
Legal Description
- TURNBERRY LAKE PHASE I
- LOT 66
Lot Features
- CornerLot
- Landscaped
Middle School
- Fort Clarke Middle School-AL
Area Major
- 32606 - Gainesville
Other Structures
- OutdoorKitchen
- Storage
- Workshop
Parcel Number
- 04222-100-066
Parking Features
- Garage
- GarageDoorOpener
- GarageFacesRear
- GarageFacesSide
Pool Features
- InGround
- Association
- Community
Property Condition
- NewConstruction
School Elementary
- Meadowbrook Elementary School-AL
Utilities
- NaturalGasAvailable
- UndergroundUtilities
Virtual Tour Url
- https://my.matterport.com/show/?m=iYR6a4dK9p1&mls=1

