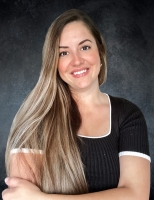11739 Bear Creek Road, Panama City, FL 32404
Property Location and Similar Properties
Features
Possible Terms
- Cash
- Conventional
- FHA
- VaLoan
Appliances
- Dishwasher
- Disposal
- GasOven
- GasRange
- Microwave
- Refrigerator
- RangeHood
- TanklessWaterHeater
Home Owners Association Fee
- 0.00
Cooling
- CentralAir
- CeilingFans
Exterior Features
- OutdoorShower
- Porch
- Patio
- RainGutters
Interior Features
- CofferedCeilings
- Fireplace
- HighCeilings
- KitchenIsland
- RecessedLighting
- VaultedCeilings
- MudRoom
- Pantry
- Storage
- UtilityRoom
Legal Description
- 10 2S 12W 32A -7-200D BEG 525' E OF SW COR OF SE1/4 OF SW1/4 E 795' N 660' W 330' N 660' W 990' S 270' E 630' S 660' W 105' S 420' TO POB ORB 4602 P 307
Middle School
- Merritt Brown
Area Major
- 05 - Bay County - East
Other Structures
- PoleBarn
- RvBoatStorage
Parcel Number
- 03786-000-000
Parking Features
- AdditionalParking
- Attached
- Garage
- Gravel
Road Frontage Type
- CountyRoad
Utilities
- SepticAvailable
- WaterAvailable

