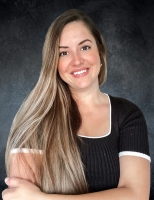12623 Pony Lane, HUDSON, FL 34669
Property Location and Similar Properties
Features
Possible Terms
- Cash
- Conventional
- FHA
- VALoan
Appliances
- Dryer
- Dishwasher
- Range
- RangeHood
- Washer
Home Owners Association Fee
- 0.00
Cooling
- CentralAir
- CeilingFans
Exterior Features
- RainGutters
Flooring
- Carpet
- Vinyl
- Wood
Interior Features
- CeilingFans
- OpenFloorplan
- SplitBedrooms
- WalkInClosets
Legal Description
- LAKEWOOD ACRES SUB UNIT TWO UNREC POR OF TRACT 185 DESC AS:COM AT NW COR OF SEC 5 TH S00DEG 21'38"W 569.50 FT TH S89DEG 23'40"E 379.74 FT TH S33DEG 30'20"W 354.88 FT TH S56DEG 29'40"E 2770.04 FT TH N11DEG 59'57"E(D) N11DEG 50' 59"E(M) 243.45 FT FOR P OB TH CONT ALG WLY BDY OF TR 185 N11DEG 59'57"E(D) N11DEG 50' 59"E(M) 111.16 FT TH N65DEG 18'32"E(D) N65DEG 22'28"E(M) 507.82 (D) 509.90(M) TH S21DEG 00'48"E (D&M) 125.50 FT (D&M) TH S68DEG 59'12"W (M) 569.21 FT(M) TO POB
Middle School
- Hudson Middle-PO
Area Major
- 34669 - Hudson/Port Richey
Parcel Number
- 17-25-05-0020-00000-185A
School Elementary
- Moon Lake-PO
Utilities
- CableAvailable
- PhoneAvailable
Virtual Tour Url
- https://www.propertypanorama.com/instaview/stellar/A4623898

