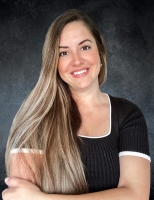1751 Glencoe Road, WINTER PARK, FL 32789
Property Location and Similar Properties
Features
Appliances
- Built-In Oven
- Dishwasher
- Disposal
- Dryer
- Microwave
- Range
- Range Hood
- Refrigerator
- Washer
Home Owners Association Fee
- 0.00
Builder Model
- Glencoe Residence
Exterior Features
- Lighting
- Outdoor Kitchen
- Sliding Doors
High School
- Winter Park High
Interior Features
- Crown Molding
- Eat-in Kitchen
- High Ceilings
- Kitchen/Family Room Combo
- Open Floorplan
- Primary Bedroom Main Floor
- Solid Surface Counters
- Tray Ceiling(s)
- Walk-In Closet(s)
Legal Description
- FORREST HILLS K/90 LOT 4 BLK K
Middle School
- Audubon Park K-8
Area Major
- 32789 - Winter Park
New Construction Yes / No
- Yes
Parcel Number
- 18-22-30-2844-11-040
Pool Features
- Gunite
- In Ground
Property Condition
- Completed
School Elementary
- Audubon Park K8
Utilities
- Cable Available
- Electricity Connected
- Public
- Sewer Connected
- Water Connected
Virtual Tour Url
- https://www.tourfactory.com/idxr3230284


