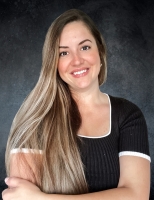239 Harding Street, ORLANDO, FL 32806
Property Location and Similar Properties
Features
Appliances
- Built-In Oven
- Convection Oven
- Cooktop
- Dishwasher
- Dryer
- Exhaust Fan
- Microwave
- Range Hood
- Refrigerator
- Tankless Water Heater
- Washer
- Wine Refrigerator
Home Owners Association Fee
- 0.00
Builder Name
- Arya Custom Homes
Exterior Features
- Balcony
- Lighting
- Outdoor Grill
- Outdoor Kitchen
- Rain Gutters
- Sidewalk
- Sliding Doors
Flooring
- Ceramic Tile
- Tile
- Terrazzo
Interior Features
- Built-in Features
- Ceiling Fans(s)
- Eat-in Kitchen
- High Ceilings
- Kitchen/Family Room Combo
- Open Floorplan
- PrimaryBedroom Upstairs
- Split Bedroom
- Stone Counters
- Thermostat
- Tray Ceiling(s)
- Walk-In Closet(s)
- Wet Bar
- Window Treatments
Legal Description
- WILMA YELGIA P/4 LOTS 6 7 & E 26 FT OF LOT 8 BLK B
Middle School
- Howard Middle
Area Major
- 32806 - Orlando/Delaney Park/Crystal Lake
New Construction Yes / No
- Yes
Parcel Number
- 01-23-29-0030-00-020
Parking Features
- Electric Vehicle Charging Station(s)
- Garage Door Opener
- Tandem
Possession
- Close Of Escrow
Property Condition
- Completed
School Elementary
- Blankner Elem
Utilities
- Cable Available
- Electricity Connected
- Natural Gas Connected
- Public
- Sewer Connected
- Water Connected
Virtual Tour Url
- https://drive.google.com/file/d/1oXLL8VqP5YfWnKDP_fEenNv6n_6ARLRf/view?usp=sharing


