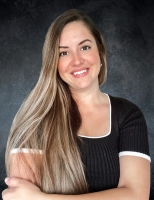15058 Sawgrass Bluff Drive, WINTER GARDEN, FL 34787
Property Location and Similar Properties
Features
Appliances
- Dishwasher
- Disposal
- Dryer
- Microwave
- Range
- Refrigerator
- Washer
Association Amenities
- Clubhouse
- Fitness Center
- Park
- Pickleball Court(s)
- Playground
- Pool
- Recreation Facilities
- Tennis Court(s)
- Trail(s)
Home Owners Association Fee
- 385.00
Home Owners Association Fee Includes
- Pool
- Recreational Facilities
Association Name
- Laura Caprio
Association Phone
- 407-425-4561
Exterior Features
- Lighting
- Private Mailbox
- Sidewalk
Flooring
- Luxury Vinyl
- Tile
High School
- West Orange High
Interior Features
- Ceiling Fans(s)
- In Wall Pest System
- Open Floorplan
- Stone Counters
- Tray Ceiling(s)
- Walk-In Closet(s)
Legal Description
- JOHNS LAKE POINTE 69/121 LOT 265
Lot Features
- Corner Lot
- City Limits
- Landscaped
- Level
- Sidewalk
- Paved
Middle School
- SunRidge Middle
Area Major
- 34787 - Winter Garden/Oakland
Parcel Number
- 28-22-27-4025-02-650
Parking Features
- Driveway
- Garage Door Opener
Pets Allowed
- Cats OK
- Dogs OK
- Yes
School Elementary
- SunRidge Elementary
Utilities
- Cable Connected
- Electricity Connected
- Public
- Sewer Connected
- Water Connected
Virtual Tour Url
- https://imaginethatpics.com/15058-Sawgrass-Bluff-Dr/idx


