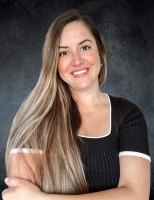2326 Florida Avenue, OVIEDO, FL 32765
Property Location and Similar Properties
Features
Appliances
- Built-In Oven
- Cooktop
- Dishwasher
- Electric Water Heater
- Microwave
- Refrigerator
- Tankless Water Heater
- Water Softener
Home Owners Association Fee
- 0.00
Exterior Features
- French Doors
- Lighting
- Outdoor Grill
- Outdoor Kitchen
- Outdoor Shower
- Private Mailbox
- Sliding Doors
- Storage
Flooring
- Ceramic Tile
- Hardwood
- Laminate
Interior Features
- Ceiling Fans(s)
- Eat-in Kitchen
- High Ceilings
- Open Floorplan
- Primary Bedroom Main Floor
- Solid Surface Counters
- Split Bedroom
- Stone Counters
- Walk-In Closet(s)
- Window Treatments
Legal Description
- LOTS 330 & 331 (LESS E 469.47 FT) BLACK HAMMOCK PB 1 PG 31
Lot Features
- Zoned for Horses
Other Structures
- Barn(s)
- Guest House
- Workshop
Parcel Number
- 25-20-31-5BA-0000-3300
Pool Features
- Gunite
- In Ground
- Screen Enclosure
- Solar Heat
Utilities
- Natural Gas Connected
- Private
- Propane
- Public
Virtual Tour Url
- https://www.propertypanorama.com/instaview/stellar/O6310384


