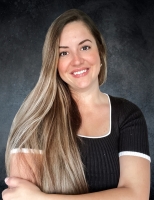5168 Sunnytime Street, WEST MELBOURNE, FL 32904
Property Location and Similar Properties
Features
Appliances
- Built-In Oven
- Cooktop
- Dishwasher
- Disposal
- Dryer
- Microwave
- Range Hood
- Refrigerator
- Tankless Water Heater
- Washer
Association Amenities
- Gated
- Pool
Home Owners Association Fee
- 120.00
Home Owners Association Fee Includes
- Pool
- Insurance
- Internet
- Maintenance Grounds
- Management
Association Name
- Castle Group
Exterior Features
- Rain Gutters
- Sidewalk
- Sliding Doors
Green Energy Efficient
- HVAC
- Insulation
- Lighting
- Roof
- Thermostat
- Water Heater
- Windows
Heating
- Natural Gas
- Heat Pump
Interior Features
- Eat-in Kitchen
- Kitchen/Family Room Combo
- Living Room/Dining Room Combo
- Open Floorplan
- Split Bedroom
- Stone Counters
- Thermostat
- Walk-In Closet(s)
Legal Description
- SUNRISE ESTATES LOT 32 PHASE 1 PB 75 PG 87
Lot Features
- Cleared
- Level
- Paved
Area Major
- 32904 - Melbourne/Melbourne Village/West Melbourne
New Construction Yes / No
- Yes
Parcel Number
- 28-36-10-25-*-32
Parking Features
- Driveway
- Garage Door Opener
Pool Features
- Deck
- Gunite
- In Ground
- Lighting
- Outside Bath Access
- Tile
Possession
- Close Of Escrow
Property Condition
- Under Construction
Style
- Florida
- Mediterranean
Utilities
- Cable Available
- Electricity Connected
- Public
- Sewer Connected
- Underground Utilities
- Water Connected
Virtual Tour Url
- https://www.propertypanorama.com/instaview/stellar/O6306099


