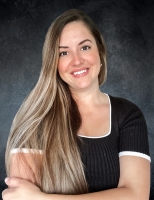1039 Whispering Cove, CASSELBERRY, FL 32707
Property Location and Similar Properties
Features
Appliances
- Dishwasher
- Freezer
- Gas Water Heater
- Microwave
- Range
- Refrigerator
- Wine Refrigerator
Home Owners Association Fee
- 250.00
Association Name
- Creeks Bend HOA
Association Phone
- 407.486.7444
Cooling
- Central Air
- Attic Fan
Exterior Features
- Lighting
- Outdoor Shower
- Private Mailbox
- Rain Gutters
- Sidewalk
- Sliding Doors
High School
- Lake Howell High
Interior Features
- Ceiling Fans(s)
- Chair Rail
- Primary Bedroom Main Floor
- Solid Wood Cabinets
- Split Bedroom
- Thermostat
- Vaulted Ceiling(s)
- Walk-In Closet(s)
Legal Description
- LOT 28 CREEKS BEND PB 27 PGS 96 & 97
Middle School
- Tuskawilla Middle
Area Major
- 32707 - Casselberry
Parcel Number
- 23-21-30-508-0000-0280
Parking Features
- Driveway
- Oversized
- Workshop in Garage
Pool Features
- In Ground
- Lighting
- Outside Bath Access
- Screen Enclosure
Possession
- Close Of Escrow
Property Condition
- Completed
School Elementary
- Red Bug Elementary
Utilities
- Cable Available
- Natural Gas Available
- Public
- Sewer Connected
- Water Connected
Virtual Tour Url
- https://www.propertypanorama.com/instaview/stellar/O6303537


