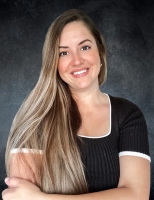6054 Tarawood Drive, ORLANDO, FL 32819
Property Location and Similar Properties
Features
Appliances
- Built-In Oven
- Cooktop
- Dishwasher
- Disposal
- Microwave
- Range Hood
- Refrigerator
Association Amenities
- Playground
Home Owners Association Fee
- 1023.50
Association Name
- Beacon Community Manager
Association Phone
- 407-494-1099
Exterior Features
- French Doors
Flooring
- Carpet
- Laminate
- Tile
High School
- Dr. Phillips High
Interior Features
- Ceiling Fans(s)
- Eat-in Kitchen
- Living Room/Dining Room Combo
- Solid Surface Counters
- Walk-In Closet(s)
Legal Description
- BAY HILL SECTION 8 4/144 LOT 267 & VAC SCL RR FORMER R/W CONTIGUOUS TO LOT 267
Lot Features
- On Golf Course
- Oversized Lot
- Paved
Middle School
- Southwest Middle
Area Major
- 32819 - Orlando/Bay Hill/Sand Lake
Parcel Number
- 27-23-28-0540-02-670
Parking Features
- Garage Door Opener
- Golf Cart Garage
- Golf Cart Parking
Possession
- Close Of Escrow
School Elementary
- Dr. Phillips Elem
Utilities
- Cable Available
- Electricity Connected
- Phone Available
- Sewer Connected
- Water Connected
Virtual Tour Url
- https://tourfactorycfl.com/6054-Tarawood-Dr/idx


