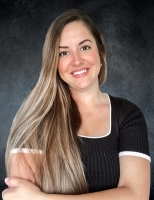2812 Michigan Street, ORLANDO, FL 32806
Property Location and Similar Properties
Features
Appliances
- Dishwasher
- Range
- Refrigerator
Home Owners Association Fee
- 0.00
Exterior Features
- Lighting
Interior Features
- Ceiling Fans(s)
- Open Floorplan
- Primary Bedroom Main Floor
- Solid Surface Counters
- Solid Wood Cabinets
- Split Bedroom
- Thermostat
- Walk-In Closet(s)
Legal Description
- BOONE TERRACE S/90 LOT 6
Lot Features
- In County
- Landscaped
- Oversized Lot
Middle School
- Conway Middle
Area Major
- 32806 - Orlando/Delaney Park/Crystal Lake
Parcel Number
- 06-23-30-0816-00-060
Parking Features
- Circular Driveway
- Ground Level
- Guest
- Oversized
Possession
- Close Of Escrow
School Elementary
- Conway Elem
Utilities
- Electricity Connected
- Fiber Optics
- Street Lights
Virtual Tour Url
- https://my.matterport.com/show/?m=ZrecLnfFBhj&mls=1


