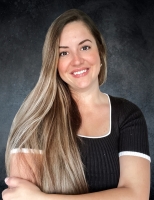1427 Hyssop Loop, NORTH PORT, FL 34289
Property Location and Similar Properties
Features
Appliances
- Built-In Oven
- Convection Oven
- Cooktop
- Dishwasher
- Disposal
- Dryer
- Electric Water Heater
- Exhaust Fan
- Ice Maker
- Microwave
- Range Hood
- Refrigerator
- Washer
Association Amenities
- Cable TV
- Clubhouse
- Fence Restrictions
- Fitness Center
- Gated
- Maintenance
- Pickleball Court(s)
- Pool
- Shuffleboard Court
- Wheelchair Access
Home Owners Association Fee
- 1247.00
Home Owners Association Fee Includes
- Cable TV
- Pool
- Internet
- Maintenance Grounds
Association Name
- Management
Association Phone
- 888-813-3435
Exterior Features
- Lighting
- Rain Gutters
- Sidewalk
- Sliding Doors
- Storage
- Tennis Court(s)
Flooring
- Carpet
- Hardwood
- Tile
- Wood
Heating
- Electric
- Exhaust Fan
- Heat Pump
Interior Features
- Ceiling Fans(s)
- Crown Molding
- Eat-in Kitchen
- High Ceilings
- In Wall Pest System
- Kitchen/Family Room Combo
- Living Room/Dining Room Combo
- Open Floorplan
- PrimaryBedroom Upstairs
- Smart Home
- Solid Wood Cabinets
- Stone Counters
- Thermostat
- Tray Ceiling(s)
- Walk-In Closet(s)
- Window Treatments
Legal Description
- LOT 4
- CYPRESS FALLS PHASES 2A & 2B
- PB 52 PG 70-83
Area Major
- 34289 - North Port
Pets Allowed
- Cats OK
- Dogs OK
Pool Features
- Child Safety Fence
- Gunite
- Heated
- In Ground
- Salt Water
- Screen Enclosure
Utilities
- BB/HS Internet Available
- Cable Available
- Cable Connected
- Electricity Connected
- Fire Hydrant
- Phone Available
- Private
- Public
- Sewer Connected
- Sprinkler Recycled
- Underground Utilities
- Water Connected
Virtual Tour Url
- https://www.propertypanorama.com/instaview/stellar/O6296851
Water Source
- Canal/Lake For Irrigation
- Public


