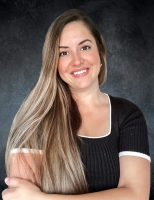5096 Shady Pines Drive, ST CLOUD, FL 34772
Property Location and Similar Properties
Features
Appliances
- Convection Oven
- Cooktop
- Dishwasher
- Disposal
- Microwave
Association Amenities
- Park
- Playground
- Pool
- Trail(s)
Home Owners Association Fee
- 73.00
Home Owners Association Fee Includes
- Pool
- Maintenance Grounds
Association Name
- Marilyn Nieves
Association Phone
- 407-455-5950
Exterior Features
- Sidewalk
- Sliding Doors
Flooring
- Carpet
- Ceramic Tile
- Vinyl
High School
- St. Cloud High School
Interior Features
- Eat-in Kitchen
- Open Floorplan
- Walk-In Closet(s)
Legal Description
- EDEN AT CROSS PRAIRIE PH 2 PB 35 PGS 56-56 LOT 122
Middle School
- Neptune Middle (6-8)
Area Major
- 34772 - St Cloud (Narcoossee Road)
New Construction Yes / No
- Yes
Parcel Number
- 21-26-30-0133-0001-1220
Property Condition
- Completed
School Elementary
- Neptune Elementary
Virtual Tour Url
- https://my.matterport.com/show/?m=wuZSfgvKFAe


