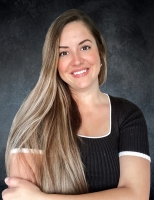7042 Buttonbush Loop, HARMONY, FL 34773
Property Location and Similar Properties
Features
Appliances
- Dishwasher
- Disposal
- Dryer
- Microwave
- Range
- Refrigerator
- Washer
Association Amenities
- Basketball Court
- Clubhouse
- Fence Restrictions
- Fitness Center
- Golf Course
- Optional Additional Fees
- Park
- Playground
- Pool
- Recreation Facilities
- Trail(s)
- Vehicle Restrictions
Home Owners Association Fee
- 111.00
Home Owners Association Fee Includes
- Common Area Taxes
- Pool
- Escrow Reserves Fund
- Management
- Recreational Facilities
Association Name
- Association Solutions of Central Florida/Laura Van
Association Phone
- 407-847-2280
Exterior Features
- Balcony
- French Doors
- Irrigation System
- Lighting
- Private Mailbox
- Rain Gutters
- Sidewalk
Interior Features
- Ceiling Fans(s)
- Crown Molding
- Eat-in Kitchen
- High Ceilings
- Kitchen/Family Room Combo
- Living Room/Dining Room Combo
- Open Floorplan
- PrimaryBedroom Upstairs
- Solid Surface Counters
- Solid Wood Cabinets
- Stone Counters
- Thermostat
- Walk-In Closet(s)
Legal Description
- BIRCHWOOD NEIGHBORHOODS B & C PB 14 PGS 67-73 LOT 89B
Lot Features
- Landscaped
- Sidewalk
- Paved
Middle School
- Harmony Middle
Area Major
- 34773 - St Cloud (Harmony)
Parcel Number
- 30-26-32-2612-0001-B089
Parking Features
- Covered
- Driveway
- Garage Door Opener
- Ground Level
- Guest
- Oversized
Possession
- Close of Escrow
School Elementary
- Harmony Community School (K-5)
Utilities
- BB/HS Internet Available
- Cable Available
- Electricity Connected
- Public
- Sewer Connected
- Solar
- Street Lights
- Water Connected
Virtual Tour Url
- https://my.matterport.com/show/?m=wMy346oXCYr


