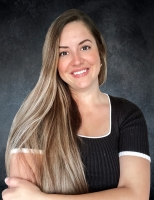3245 Upland Point, OVIEDO, FL 32765
Property Location and Similar Properties
Features
Appliances
- Built-In Oven
- Cooktop
- Dishwasher
- Disposal
- Microwave
- Range Hood
Association Amenities
- Gated
- Playground
Home Owners Association Fee
- 140.00
Association Name
- Rizzetta & Company Incorporated
Association Phone
- 407.472.2471
Exterior Features
- Balcony
- Irrigation System
- Sidewalk
- Sliding Doors
- Sprinkler Metered
Flooring
- Carpet
- Ceramic Tile
Interior Features
- Eat-in Kitchen
- Kitchen/Family Room Combo
- Open Floorplan
- Solid Surface Counters
- Split Bedroom
- Thermostat
- Tray Ceiling(s)
- Walk-In Closet(s)
Legal Description
- Lot 99 Hideaway Cove At Oviedo Phase 3 Plat Book 86 Pages 54-59
Lot Features
- Conservation Area
- In County
- Sidewalk
- Private
Middle School
- Chiles Middle
Parcel Number
- 25-21-31-506-0000-0990
Possession
- Close of Escrow
Property Condition
- Completed
School Elementary
- Carillon Elementary
Utilities
- Cable Available
- Public
- Sprinkler Meter
- Street Lights
Virtual Tour Url
- https://www.propertypanorama.com/instaview/stellar/O6279059


