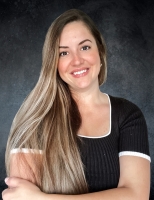2010 Hoffner Avenue, BELLE ISLE, FL 32809
Property Location and Similar Properties
Features
Waterfront Description
- Lake
Appliances
- Cooktop
- Dishwasher
- Disposal
- Dryer
- Freezer
- Ice Maker
- Microwave
- Range
- Refrigerator
- Washer
- Wine Refrigerator
Home Owners Association Fee
- 0.00
Cooling
- Central Air
- Mini-Split Unit(s)
Exterior Features
- Courtyard
- Irrigation System
- Outdoor Grill
- Outdoor Kitchen
- Outdoor Shower
- Private Mailbox
- Rain Gutters
- Sidewalk
- Sliding Doors
- Storage
Fencing
- Chain Link
- Fenced
- Masonry
- Other
- Wood
Flooring
- Recycled/Composite Flooring
- Tile
Interior Features
- Open Floorplan
- PrimaryBedroom Upstairs
- Solid Surface Counters
- Split Bedroom
- Thermostat
- Walk-In Closet(s)
Legal Description
- C H HOFFNERS SUB F/37 THE E 11 FT LOT 27& ALL LOT 28 (LESS S 255.53 FT OF N 330.53 FT OF E 7.85 FT OF LOT 28)
Lot Features
- Landscaped
- Near Public Transit
- Oversized Lot
- Private
- Sidewalk
- Paved
Area Major
- 32809 - Orlando/Pinecastle/Oakridge/ Edgewood
Other Structures
- Boat House
- Outdoor Kitchen
- Shed(s)
- Storage
- Workshop
Parcel Number
- 18-23-30-3648-00-271
Parking Features
- Driveway
- Garage Door Opener
- Garage Faces Side
- Golf Cart Garage
- Golf Cart Parking
- Ground Level
- Open
- Portico
- Split Garage
- Workshop in Garage
Pool Features
- Auto Cleaner
- Child Safety Fence
- Deck
- Gunite
- In Ground
- Lighting
- Pool Alarm
- Salt Water
Style
- Contemporary
- Courtyard
- Custom
- Patio Home
Utilities
- Cable Connected
- Electricity Connected
- Phone Available
- Propane
- Water Connected
View
- Pool
- Trees/Woods
- Water
Virtual Tour Url
- https://vimeo.com/1056775608/32715701fb?turnstile=0.Yvq54cz0PFxyyrUZHMNq7gEgDJenzRLECLCjcJ6PBjK0iDNoW_P6io9uM886AvQOL3Ke6HlgGv9NgY5zYGci54hfdz4JHlognzbk3Elk2HzXNDyMBSEgFExp7fmQRvk39dEs0Z8p-ANjC5iCrcqXibF6U0Bl3Rs9YcbEsbjrlEkkLlM_7-DoBu8r6juo2P44kZjKeMSW2bZ1UMCJaNGdfwHQR7iLUO7XcysS1ECZPtWT-NWRR7QI6L2ksns9dUxPPIQvTAtMusT93yAuxwGwqij0J4bW031zs_2j3LLUtrBy35ixRvjM4WzmwBJja6gEa9JWSnPHLJcALBq7hubnxsn09FpGt78-Ehxrhv8vwY-Fp4_ZjYicUYyr3WZ3MWrx7ZPAoKgCFHAl-F0754uQNuyC58pjHTOYVls6hUB-RlaHWVuq7gEJ_VXMHCqllL2yZ_o4cjo_OrLnrgvKoRBwsoc3a2k_1sTTwZuvk3_1U7y4HhA6C0V_V-DXBOYNWE8g1MI8Bidp1D1mfwxyReztBF61KFaDyq1alGZic9MUcHztjFJyg4WC2UoodQ2sD8ZcB6nrGXBD3TXihcSTcCOFMgZHkfRGd6pW60W6py8rSAuq178XSIhFrkxHr4KDTT4o3WFED-BcUyBYZdH8agi7_2pM0XMoC9xS-7XeoXki37-VmZG2fwkwpw4yni12aquGU-5NRvLBxTzakzxtIXZoPPcgbLDmGDX7h-7_OLSfHI8lCrBbFyStg3oBA8RRcKIgT_iZgnRGPRUptaiC9K7K6OEBBhrVB6USidWjyt04CWZ2fy_FKGzb_y_sYD832zRcEikx6tRusUhzEFQnoIo46g.PNNO5CHmgm6lsUZXRkxIpg.2809bd5f60ef7beae3f813edda2eca24df59145dbcc21c1613812fcb23b5fd23
Water Source
- Canal/Lake For Irrigation


