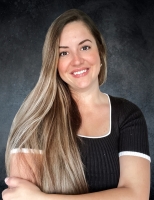419 Raehn Street, ORLANDO, FL 32806
Property Location and Similar Properties
Features
Appliances
- Bar Fridge
- Built-In Oven
- Convection Oven
- Dishwasher
- Disposal
- Dryer
- Gas Water Heater
- Ice Maker
- Microwave
- Range
- Range Hood
- Refrigerator
- Tankless Water Heater
- Washer
- Wine Refrigerator
Home Owners Association Fee
- 0.00
Exterior Features
- Awning(s)
- French Doors
- Irrigation System
- Lighting
- Outdoor Grill
- Outdoor Kitchen
- Private Mailbox
- Rain Gutters
- Sidewalk
Flooring
- Carpet
- Travertine
- Wood
Interior Features
- Built-in Features
- Ceiling Fans(s)
- Coffered Ceiling(s)
- Crown Molding
- High Ceilings
- Kitchen/Family Room Combo
- Open Floorplan
- PrimaryBedroom Upstairs
- Solid Surface Counters
- Split Bedroom
- Stone Counters
- Thermostat
- Walk-In Closet(s)
- Wet Bar
- Window Treatments
Legal Description
- LANCASTER HEIGHTS H/77 LOT 1 & W1/2 LOT2 BLK A
Lot Features
- Landscaped
- Level
- Sidewalk
- Paved
Middle School
- Blankner School (K-8)
Area Major
- 32806 - Orlando/Delaney Park/Crystal Lake
Parcel Number
- 01-23-29-4960-01-010
Parking Features
- Driveway
- Garage Door Opener
Pool Features
- Auto Cleaner
- Chlorine Free
- Gunite
- Heated
- In Ground
- Lighting
- Salt Water
Possession
- Close of Escrow
Property Condition
- Completed
School Elementary
- Blankner Elem
Utilities
- Cable Connected
- Electricity Connected
- Fire Hydrant
- Natural Gas Connected
- Sewer Connected
- Water Connected
Virtual Tour Url
- https://www.propertypanorama.com/instaview/stellar/O6278802


