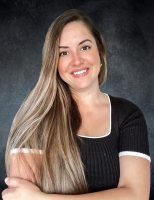231 Chestnut Ridge Street, WINTER SPRINGS, FL 32708
Property Location and Similar Properties
Features
Appliances
- Convection Oven
- Cooktop
- Dishwasher
- Disposal
- Dryer
- Electric Water Heater
- Exhaust Fan
- Freezer
- Ice Maker
- Microwave
- Other
- Range
- Refrigerator
- Washer
Home Owners Association Fee
- 504.99
Home Owners Association Fee Includes
- Common Area Taxes
- Electricity
- Insurance
- Maintenance Structure
- Maintenance Grounds
- Maintenance
- Management
- Water
Association Name
- c/o Don Asher Management
Association Phone
- 407-425-4561
Exterior Features
- French Doors
- Garden
- Irrigation System
- Lighting
- Private Mailbox
- Rain Gutters
- Sidewalk
- Sliding Doors
- Sprinkler Metered
Flooring
- Concrete
- Luxury Vinyl
- Tile
Green Energy Efficient
- Appliances
- HVAC
- Lighting
- Roof
- Water Heater
Heating
- Central
- Electric
- Exhaust Fan
- Zoned
High School
- Winter Springs High
Interior Features
- Built-in Features
- Cathedral Ceiling(s)
- Ceiling Fans(s)
- Chair Rail
- Crown Molding
- Eat-in Kitchen
- High Ceilings
- Kitchen/Family Room Combo
- Open Floorplan
- Primary Bedroom Main Floor
- Solid Surface Counters
- Solid Wood Cabinets
- Split Bedroom
- Stone Counters
- Thermostat
- Vaulted Ceiling(s)
- Walk-In Closet(s)
- Window Treatments
Legal Description
- LOT 28 CHESTNUT RIDGE PB 46 PGS 25 & 26
Lot Features
- Corner Lot
- Cul-De-Sac
- City Limits
- In County
- Key Lot
- Landscaped
- Near Golf Course
- Private
- Sidewalk
- Sloped
- Street Dead-End
- Paved
Middle School
- Indian Trails Middle
Area Major
- 32708 - Casselberrry/Winter Springs / Tuscawilla
Parcel Number
- 18-21-31-511-0000-0280
Parking Features
- Covered
- Curb Parking
- Driveway
- Garage Door Opener
- Garage Faces Side
- Ground Level
- Guest
- Off Street
- On Street
- Other
- Oversized
Pool Features
- Deck
- Gunite
- In Ground
- Lighting
- Other
- Screen Enclosure
- Tile
Property Condition
- Completed
School Elementary
- Rainbow Elementary
Style
- Custom
- Florida
- Other
- Traditional
Utilities
- BB/HS Internet Available
- Cable Available
- Cable Connected
- Electricity Available
- Electricity Connected
- Phone Available
- Public
- Sewer Available
- Sewer Connected
- Sprinkler Meter
- Street Lights
- Underground Utilities
- Water Available
- Water Connected
View
- Garden
- Pool
- Trees/Woods
Virtual Tour Url
- https://www.propertypanorama.com/instaview/stellar/O6276739
Water Source
- Public
- See Remarks


