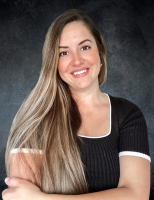3730 Preserve Bay Boulevard, Panama City Beach, FL 32408
Property Location and Similar Properties
Features
Waterfront Description
- BayAccess
- IntracoastalAccess
- Waterfront
Appliances
- BarFridge
- DoubleOven
- Dryer
- Dishwasher
- Freezer
- Disposal
- GasRange
- IceMaker
- Microwave
- Refrigerator
- RangeHood
- WineCooler
- WineRefrigerator
- Washer
Association Amenities
- Gated
Home Owners Association Fee
- 1302.96
Home Owners Association Fee Includes
- Security
Cooling
- CentralAir
- CeilingFans
- Electric
Exterior Features
- BuiltInBarbecue
- Balcony
- Columns
- SprinklerIrrigation
- OutdoorKitchen
- OutdoorLivingArea
- Pool
- Patio
- Storage
Interior Features
- BeamedCeilings
- WetBar
- BreakfastBar
- Elevator
- Fireplace
- HighCeilings
- InLawFloorplan
- KitchenIsland
- Pantry
- RecessedLighting
- Sauna
- VaultedCeilings
- EntranceFoyer
Legal Description
- PRESERVE ON THE BAY PHASE I LOTS 72
- 73 & 74 LESS BEG NE COR OF LOT 75 TH N82W 2.83'
- N22E 1.914'
- S44E 2.981' TO POB ORB 4399 P 732
Lot Features
- CulDeSac
- Waterfront
Area Major
- 03 - Bay County - Beach
Other Structures
- Garages
- GuestHouse
- Outbuilding
Parcel Number
- 31365-572-000
Parking Features
- AdditionalParking
- Attached
- CircularDriveway
- Driveway
- ElectricGate
- Garage
- Guest
- Gated
- Oversized
- Paved
Pool Features
- GasHeat
- InGround
- Pool
Road Frontage Type
- PrivateRoad
School Elementary
- Patronis
Style
- SpanishMediterranean
Utilities
- ElectricityConnected
- NaturalGasConnected
- SewerConnected
- WaterConnected

