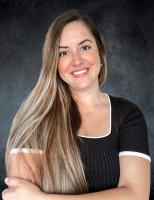600 Lake Butler Avenue, OSTEEN, FL 32764
Additional Information
- Geolocation: 28.8611 / -81.1777
- County: VOLUSIA
- City: OSTEEN
- Zipcode: 32764
- Subdivision: None
- Provided by: T & T REALTY GROUP, LLC
- Contact: Marcy Mackey
- 407-509-0754

- DMCA Notice
-
Property Location and Similar Properties
Features
Appliances
- Built-In Oven
- Dishwasher
- Dryer
- Kitchen Reverse Osmosis System
- Range
- Refrigerator
- Washer
- Water Softener
- Whole House R.O. System
Home Owners Association Fee
- 0.00
Flooring
- Carpet
- Concrete
- Wood
Interior Features
- Ceiling Fans(s)
- Eat-in Kitchen
- High Ceilings
- Split Bedroom
- Walk-In Closet(s)
Legal Description
- 1-19-31 W 167.28 FT OF S 770.54 FT OF E 1/2 OF SW 1/4 EXC 100 PC SUBSURFACE RIGHTS PER OR 4365 PG 2871 PER OR 7916 PG 2200
Other Structures
- Barn(s)
- Shed(s)
Parcel Number
- 9101-00-00-0122
Property Condition
- Completed
Sewer
- Holding Tank
- Septic Tank
Utilities
- Electricity Connected
Virtual Tour Url
- https://www.propertypanorama.com/instaview/stellar/S5128814


