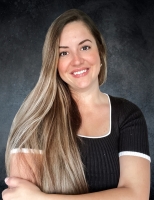7036 Highgate Lane, LAKEWOOD RANCH, FL 34202
Property Location and Similar Properties
Features
Waterfront Description
- Pond
Appliances
- Built-In Oven
- Cooktop
- Dishwasher
- Disposal
- Dryer
- Gas Water Heater
- Microwave
- Range Hood
- Refrigerator
- Washer
Home Owners Association Fee
- 5196.75
Association Name
- Castle Group/Megan Hines
Association Phone
- (941) 210-4390
Exterior Features
- Hurricane Shutters
- Outdoor Kitchen
- Rain Gutters
- Sprinkler Metered
Flooring
- Carpet
- Ceramic Tile
High School
- Lakewood Ranch High
Interior Features
- Ceiling Fans(s)
- Coffered Ceiling(s)
- Crown Molding
- Solid Surface Counters
- Thermostat
- Walk-In Closet(s)
- Window Treatments
Legal Description
- LOT 114 UNIT 2 COUNTRY CLUB EAST AT LAKEWOOD RANCH SUBPH YY
- UNIT 1 AKA LONGCLIFFE
- UNIT 2 AKA HAWKSTONE & UNITS 3 & 4 AKA EAGLESCLIFFE PI#5865.8570/9
Lot Features
- Landscaped
- Level
- Near Golf Course
- Sidewalk
- Paved
- Private
Middle School
- Nolan Middle
Area Major
- 34202 - Bradenton/Lakewood Ranch/Lakewood Rch
Parking Features
- Garage Door Opener
Pool Features
- Heated
- In Ground
School Elementary
- Robert E Willis Elementary
Utilities
- Cable Connected
- Electricity Connected
- Natural Gas Connected
- Public
- Sprinkler Meter
- Sprinkler Recycled
- Underground Utilities
Virtual Tour Url
- https://cmsphotography.hd.pics/7036-Highgate-Ln/idx


