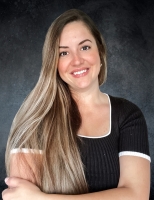5304 96th Street E, BRADENTON, FL 34211
Property Location and Similar Properties
Features
Appliances
- Cooktop
- Dishwasher
- Disposal
- Dryer
- Gas Water Heater
- Microwave
- Range
- Refrigerator
- Tankless Water Heater
- Washer
- Water Softener
Association Amenities
- Cable TV
- Clubhouse
- Fitness Center
- Gated
- Golf Course
- Optional Additional Fees
- Other
- Pool
- Security
- Tennis Court(s)
Home Owners Association Fee
- 0.00
Home Owners Association Fee Includes
- Guard - 24 Hour
- Cable TV
- Common Area Taxes
- Escrow Reserves Fund
- Insurance
- Internet
- Private Road
- Security
Builder Model
- The Sarabande II
Exterior Features
- Hurricane Shutters
- Irrigation System
- Lighting
- Other
- Outdoor Grill
- Outdoor Kitchen
- Private Mailbox
- Rain Gutters
- Sidewalk
- Sliding Doors
Flooring
- Bamboo
- Carpet
- Tile
Green Energy Efficient
- Appliances
- HVAC
- Insulation
- Thermostat
- Water Heater
Heating
- Central
- Natural Gas
Interior Features
- Attic Fan
- Built-in Features
- Ceiling Fans(s)
- Crown Molding
- Eat-in Kitchen
- High Ceilings
- In Wall Pest System
- Open Floorplan
- Other
- Smart Home
- Solid Surface Counters
- Solid Wood Cabinets
- Split Bedroom
- Thermostat
- Tray Ceiling(s)
- Walk-In Closet(s)
- Window Treatments
Legal Description
- LOT B-18 ROSEDALE HIGHLANDS SUBPHASE B PI#5794.0590/9
Lot Features
- In County
- Landscaped
- On Golf Course
- Oversized Lot
- Private
- Sidewalk
- Paved
Area Major
- 34211 - Bradenton/Lakewood Ranch Area
Other Structures
- Outdoor Kitchen
Parking Features
- Driveway
- Garage Door Opener
- Garage Faces Side
- Golf Cart Garage
- Golf Cart Parking
- Guest
- Other
- Oversized
Pool Features
- Auto Cleaner
- Chlorine Free
- Gunite
- Heated
- In Ground
- Lighting
- Other
- Salt Water
- Screen Enclosure
- Self Cleaning
- Tile
Property Condition
- Completed
Utilities
- BB/HS Internet Available
- Cable Connected
- Electricity Connected
- Fiber Optics
- Fire Hydrant
- Natural Gas Connected
- Public
- Sewer Connected
- Street Lights
- Underground Utilities
- Water Connected
Virtual Tour Url
- https://vimeo.com/1055628709?share=copy


