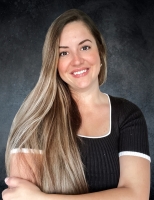39335 Harbor Hills Boulevard, LADY LAKE, FL 32159
Property Location and Similar Properties
Features
Appliances
- Built-In Oven
- Cooktop
- Dishwasher
- Dryer
- Microwave
- Range
- Refrigerator
- Washer
Association Amenities
- Clubhouse
- Fitness Center
- Gated
- Golf Course
- Recreation Facilities
Home Owners Association Fee
- 546.34
Home Owners Association Fee Includes
- Pool
- Recreational Facilities
- Security
Association Name
- Lara Parker
Association Phone
- 352-390-8916
Exterior Features
- Dog Run
- Irrigation System
- Lighting
- Rain Gutters
- Sidewalk
- Sliding Doors
Interior Features
- Built-in Features
- Ceiling Fans(s)
- Crown Molding
- High Ceilings
- Open Floorplan
- Primary Bedroom Main Floor
- Solid Wood Cabinets
- Split Bedroom
- Tray Ceiling(s)
- Walk-In Closet(s)
- Window Treatments
Legal Description
- HARBOR HILLS UNIT 1 LOT 42 BLK M PB 30 PGS 13-27 ORB 1665 PG 1619 ORB 6054 PG 1497
Lot Features
- On Golf Course
- Oversized Lot
- Paved
Middle School
- Carver Middle
Area Major
- 32159 - Lady Lake (The Villages)
Parcel Number
- 13-18-24-0500-00M-04200
Parking Features
- Driveway
- Garage Door Opener
- Garage Faces Side
- Golf Cart Garage
- Golf Cart Parking
- Oversized
- Parking Pad
School Elementary
- Villages Elem of Lady Lake
Utilities
- BB/HS Internet Available
- Cable Available
- Electricity Connected
- Public
- Street Lights
- Underground Utilities
- Water Connected
View
- Golf Course
- Trees/Woods
- Water
Virtual Tour Url
- https://www.propertypanorama.com/instaview/stellar/G5091316


