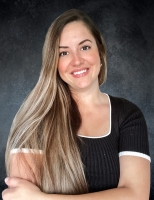3731 Wildcat Run Road, ARCADIA, FL 34266
Property Location and Similar Properties
Features
Home Owners Association Fee
- 0.00
Exterior Features
- French Doors
- Other
Interior Features
- Cathedral Ceiling(s)
- Ceiling Fans(s)
- Crown Molding
- High Ceilings
- Kitchen/Family Room Combo
- Stone Counters
- Tray Ceiling(s)
- Walk-In Closet(s)
Legal Description
- THAT PART OF S 1318.99 FT OF N 3679.95 FT OF S3/4 LYG E OF C/L OF HORSE CREEK & PARCEL IN SEC 13 MPDAF:FROM NW COR OF S 3/4 RUN S 00D01M44S W 2360.96 FT FOR POB TH CONT SAME LI 1318.99 FT TO C/L HORSE CREEK TH S 74D25M40S E ALG C/L 11.39 FT TH S 79D0 9M41S E ALG C/L 193.20 FT TH S 05D08M58S W ALG C/L 244.37 FT TO S LI SEC 13 TH S 89D04M36S E 1463.37 FT TH N 33D41M33S W 1942.97 FT TH N 89D06M43S W 563.54 FT TO POB SUBJ TO 100 FT ESMT ON A & 66 FT N & S X 33 FT E & W ESMT IN NE COR AKA PARCEL C ST E VENSON SUB #2 LESS & EXCEPT FOLLOWING COMM AT NE COR OF PARCEL C OF STEVENSON SUB NO 2 MINOR PLAT BK 1 PG 79 & 79A TH N 89D06M 43S W ALG N LI OF PARCEL C 40.08 FT TO POB TH S 33D41M33S E ALG LI LYG 33.00 FT W & // WITH E LI OF PARCEL C 206.17FT TH
Lot Features
- FloodZone
- Oversized Lot
- Unpaved
Area Major
- 34266 - Arcadia
Parcel Number
- 14-38-23-0000-0012-0000
Possession
- Close Of Escrow
Virtual Tour Url
- https://www.propertypanorama.com/instaview/stellar/C7511991
Water Source
- None
- Well Required


