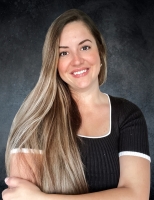9993 80th Place, HAMPTON, FL 32044
Property Location and Similar Properties
Features
Waterfront Description
- Lake Front
Appliances
- Bar Fridge
- Dishwasher
- Disposal
- Dryer
- Exhaust Fan
- Microwave
- Range
- Range Hood
- Refrigerator
- Tankless Water Heater
- Washer
- Water Filtration System
- Water Softener
- Wine Refrigerator
Home Owners Association Fee
- 75.00
Home Owners Association Fee Includes
- None
Association Name
- Edith Ellen Estates/Sonia Douglas
Exterior Features
- French Doors
- Irrigation System
- Lighting
- Private Mailbox
Flooring
- Carpet
- Ceramic Tile
Heating
- Central
- Electric
- Exhaust Fan
High School
- Bradford High School-BF
Interior Features
- Cathedral Ceiling(s)
- Ceiling Fans(s)
- Central Vaccum
- Eat-in Kitchen
- High Ceilings
- Kitchen/Family Room Combo
- Open Floorplan
- Primary Bedroom Main Floor
- Walk-In Closet(s)
- Wet Bar
- Window Treatments
Legal Description
- 26 7S 21 LOT 6 BLK A EDITH ELLEN ESTATE PHASE II
Middle School
- Bradford Middle School-BF
Area Major
- 99999 - Unknown
Parcel Number
- 00995-A-00600
Property Condition
- Completed
School Elementary
- Bradford Elementary
Utilities
- BB/HS Internet Available
- Cable Available
- Cable Connected
- Electricity Available
- Electricity Connected
- Fire Hydrant
Virtual Tour Url
- https://www.propertypanorama.com/instaview/stellar/GC529694
Water Source
- Private
- See Remarks


