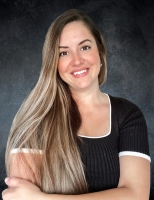6194 Half Moon Drive, PORT ORANGE, FL 32127
Property Location and Similar Properties
Features
Appliances
- Bar Fridge
- Dishwasher
- Disposal
- Dryer
- Electric Water Heater
- Microwave
- Range
- Refrigerator
- Washer
Home Owners Association Fee
- 350.00
Home Owners Association Fee Includes
- Common Area Taxes
Association Name
- Rich Adamovic
Association Phone
- 386-235-3889
Exterior Features
- Irrigation System
- Private Mailbox
- Rain Gutters
Flooring
- Carpet
- Tile
- Travertine
High School
- Spruce Creek High School
Interior Features
- Cathedral Ceiling(s)
- Ceiling Fans(s)
- Crown Molding
- Eat-in Kitchen
- Open Floorplan
- Primary Bedroom Main Floor
- Split Bedroom
- Stone Counters
- Thermostat
- Walk-In Closet(s)
- Wet Bar
- Window Treatments
Legal Description
- LOT 34 GOLDEN POND ESTATES MB 42 PG 177 & 178 PER OR 4258 PG 4370
Lot Features
- Cul-De-Sac
- Landscaped
- Sidewalk
- Paved
Middle School
- Creekside Middle
Area Major
- 32127 - Port Orange/Ponce Inlet/Daytona Beach
Parcel Number
- 6328-10-00-0340
Parking Features
- Garage Door Opener
Pets Allowed
- Cats OK
- Dogs OK
Pool Features
- In Ground
- Screen Enclosure
- Solar Heat
Possession
- Close Of Escrow
Property Condition
- Completed
School Elementary
- Sweetwater Elem
Utilities
- BB/HS Internet Available
- Cable Available
- Electricity Connected
- Public
- Sewer Connected
- Sprinkler Well
- Water Connected
Virtual Tour Url
- https://www.propertypanorama.com/instaview/stellar/V4942072


