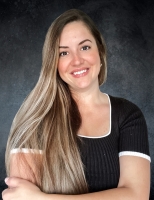1675 73rd Place, OCALA, FL 34480
Property Location and Similar Properties
Features
Appliances
- Bar Fridge
- Built-In Oven
- Cooktop
- Dishwasher
- Microwave
- Refrigerator
Home Owners Association Fee
- 1850.00
Home Owners Association Fee Includes
- Guard - 24 Hour
- Common Area Taxes
- Private Road
- Trash
Association Name
- Monica Berrios
Association Phone
- 352-218-3827
Exterior Features
- French Doors
- Lighting
- Outdoor Grill
- Sliding Doors
Heating
- Central
- Electric
- Heat Pump
High School
- Belleview High School
Interior Features
- Built-in Features
- Cathedral Ceiling(s)
- Ceiling Fans(s)
- Coffered Ceiling(s)
- Eat-in Kitchen
- High Ceilings
- Kitchen/Family Room Combo
- Split Bedroom
- Stone Counters
- Walk-In Closet(s)
- Wet Bar
- Window Treatments
Legal Description
- SEC 09 TWP 16 RGE 22 PLAT BOOK 002 PAGE 171 COUNTRY CLUB OF OCALA UNIT 1 LOT 152
Lot Features
- Landscaped
- On Golf Course
- Street Dead-End
- Paved
- Private
Middle School
- Belleview Middle School
Parcel Number
- 3634-152-000
Pool Features
- Gunite
- In Ground
- Screen Enclosure
Possession
- Close Of Escrow
School Elementary
- Shady Hill Elementary School
Utilities
- Cable Available
- Electricity Connected
- Propane
- Underground Utilities
View
- Golf Course
- Trees/Woods
Virtual Tour Url
- https://www.zillow.com/view-imx/83e32a7a-31ef-41d7-8ef9-50bff548cab2?setAttribution=mls&wl=true&initialViewType=pano&utm_source=dashboard


