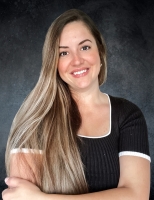8953 50th Terrace, OCALA, FL 34476
Property Location and Similar Properties
Features
Appliances
- Built-In Oven
- Cooktop
- Dishwasher
- Disposal
- Electric Water Heater
- Exhaust Fan
- Microwave
- Range
- Range Hood
Association Amenities
- Clubhouse
- Gated
- Pool
Home Owners Association Fee
- 300.00
Home Owners Association Fee Includes
- Pool
Association Name
- Vine Management/ Rebecca McCray
Association Phone
- 352-812-8086
Exterior Features
- Rain Gutters
- Sidewalk
- Sliding Doors
Heating
- Central
- Electric
- Heat Pump
High School
- West Port High School
Interior Features
- Ceiling Fans(s)
- Eat-in Kitchen
- High Ceilings
- Kitchen/Family Room Combo
- Living Room/Dining Room Combo
- Open Floorplan
- PrimaryBedroom Upstairs
- Stone Counters
- Tray Ceiling(s)
- Walk-In Closet(s)
- Window Treatments
Legal Description
- SEC 16 TWP 16 RGE 21 PLAT BOOK 014 PAGE 111 GREYSTONE HILLS PHASE TWO BLK H LOT 10
Lot Features
- Corner Lot
- Landscaped
- Oversized Lot
- Sidewalk
- Paved
Middle School
- Liberty Middle School
Parcel Number
- 35627-008-10
Parking Features
- Garage Door Opener
Property Condition
- Completed
School Elementary
- Hammett Bowen Jr. Elementary
Utilities
- Cable Connected
- Electricity Connected
- Fiber Optics
- Sewer Connected
- Underground Utilities
- Water Connected
Virtual Tour Url
- https://www.propertypanorama.com/instaview/stellar/OM695164


