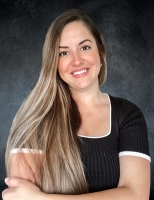3819 38th Loop, OCALA, FL 34480
Property Location and Similar Properties
Features
Appliances
- Built-In Oven
- Cooktop
- Dishwasher
- Electric Water Heater
- Range Hood
- Refrigerator
Home Owners Association Fee
- 110.00
Association Name
- Leland Mgt / Carissa Sawyer
Association Phone
- 352-414-8545
Exterior Features
- French Doors
- Irrigation System
- Lighting
- Outdoor Kitchen
- Storage
High School
- Forest High School
Interior Features
- Cathedral Ceiling(s)
- Ceiling Fans(s)
- Crown Molding
- Eat-in Kitchen
- High Ceilings
- Primary Bedroom Main Floor
- Solid Surface Counters
- Split Bedroom
- Walk-In Closet(s)
Legal Description
- SEC 35 TWP 15 RGE 22 PLAT BOOK 007 PAGE 012 ARBORS BLK A LOT 2 EXC N 20 FT FOR RD ROW
Middle School
- Osceola Middle School
Parcel Number
- 31363-001-02
Pool Features
- Chlorine Free
- In Ground
- Outside Bath Access
School Elementary
- South Ocala Elementary School
Utilities
- Cable Available
- Electricity Connected
- Underground Utilities
- Water Connected
Virtual Tour Url
- https://www.youtube.com/watch?v=DGE2PoolHLk&feature=youtu.be


